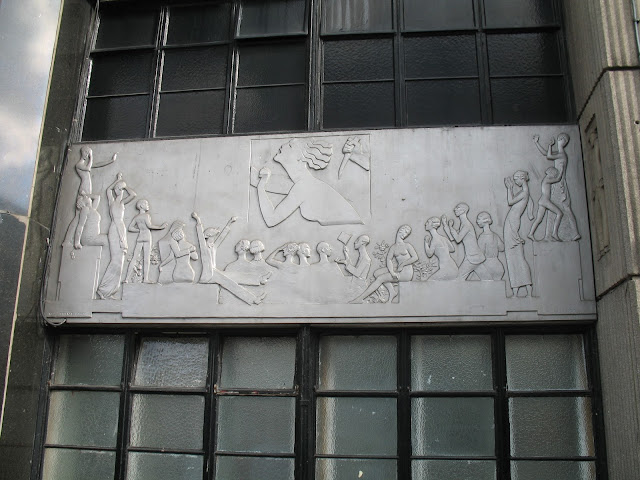Sitting on a bus going along Via Roma in Palermo, the visitor cannot help but be impressed by the sight of the magnificent post office. According to is a large rationalist building designed by architect Angiolo Mazzoni in the early 1920s. The style of the building is typical of the fascist period whilst the interiors are futuristic, one of the few intact examples of the time, with frescoes by Benedetta Cappa, wife of Marinetti." The pictures below will take you on a tour, mostly of the exterior.
Sunday, October 9, 2016
Palazzo delle Poste di Palermo, 1920s, Palermo, Italy
Sitting on a bus going along Via Roma in Palermo, the visitor cannot help but be impressed by the sight of the magnificent post office. According to is a large rationalist building designed by architect Angiolo Mazzoni in the early 1920s. The style of the building is typical of the fascist period whilst the interiors are futuristic, one of the few intact examples of the time, with frescoes by Benedetta Cappa, wife of Marinetti." The pictures below will take you on a tour, mostly of the exterior.
Labels:
Angiolo Mazzoni,
Art Deco,
Benedetta Cappa,
clock,
doors,
Italy,
Palermo,
pillars,
post office,
rationalist,
Sicily,
statue,
Via Roma
Tuesday, March 1, 2016
Apollo Victoria Theatre (1929), Wilton Road, Westminster, London
The Apollo Theatre is one of the few old buildings remaining in the immediate vicinity of the main entrance to Victoria train station in London, but also one of a number of superb surviving Art Deco architectural gems in the area. Built in 1929, it opened in 1930 as part of the Gaumont chain of cinemas.
From the Wikipedia page on this theatre: "The theatre was built with two identical façades on Wilton and Vauxhall Bridge Roads. Construction is principally of concrete, with strong horizontal banding along the exterior sides of the auditorium. By contrast the entrances feature a cantilevered canopy, and are framed by vertical channelling, with two black marble columns rising to the roof line. The entrance is simple, making use of chrome trimmings, this leads to a nautical themed interior in the original Art Deco style that makes extensive use of concealed lighting, decorated with scallop shells and columns that burst into sculptured fountains at the ceiling."
The Wikipedia page:
https://en.wikipedia.org/wiki/Apollo_Victoria_Theatre
During the few minutes available to me for taking photos, I looked for interesting features - there are many.
The canopy ceiling is painted with the same dark red color as the door frames, and features small but ornate lights within rectangular frames, which are joined with each other using bars of the same material as the frames.
The front edge of the canopy underside features longitudinal gold colored bars interspersed with silver bars at right angles to the gold.
The small windows above the entrance doorways continue this theme.
Either side of the two black marble columns that frame the entrance are to be found bass-relief metal sculptured panels, with a bank of metal-framed windows above them. The panels depict a stylized audience viewing a movie, some figures being clothed, others naked. The panel to the left of the entrance, above the exit, is in need of restoration.
The corner of the building to the left of the entrance soars skyward, with its left margin reprising the horizontal green lines that cover the extensive outer wall of the auditorium to the right of the main entrance.
Designs in concrete adorn the walls at ground level on Wilton Road, as well as the stage door at the farthest point to the right of the main entrance.
Next time I'll go inside!
Monday, February 29, 2016
Imperial Airways Empire Terminal (1939), 157-197 Buckingham Palace Rd., Westminster, London SW1
This iconic Art Deco/Art Moderne building near Victoria Station in London was originally built by Imperial Airways in 1939. designed by architect Albert Lakeman in 1938. The building is very adequately described by Chris Taylor:
http://taylorempireairways.com/2009/11/imperial-airways-building-sw1/
and also on The Beauty of Transport blog:
https://thebeautyoftransport.wordpress.com/2014/01/08/an-airline-terminal-in-the-city-centre-empire-air-terminal-london-uk/
I will, therefore, just add a few photos showing some of the architectural features.
This statue by Eric R. Broadbent is known as Speed Wings Over the World, and bears the insignia of the Imperial Airways company, which in later incarnations was known as British Overseas Airways Corporation and then British Airways. The building is now owned by the National Audit Office and was refurbished at a cost of 60 million pounds in 2009.
The metal window frames are beautifully designed.
Overall, it's a real delight.
Beautiful entrance way with more masterful metalwork. Wish I had taken more notice of it when I was a kid and it was the BOAC HQ.
Subscribe to:
Posts (Atom)























































